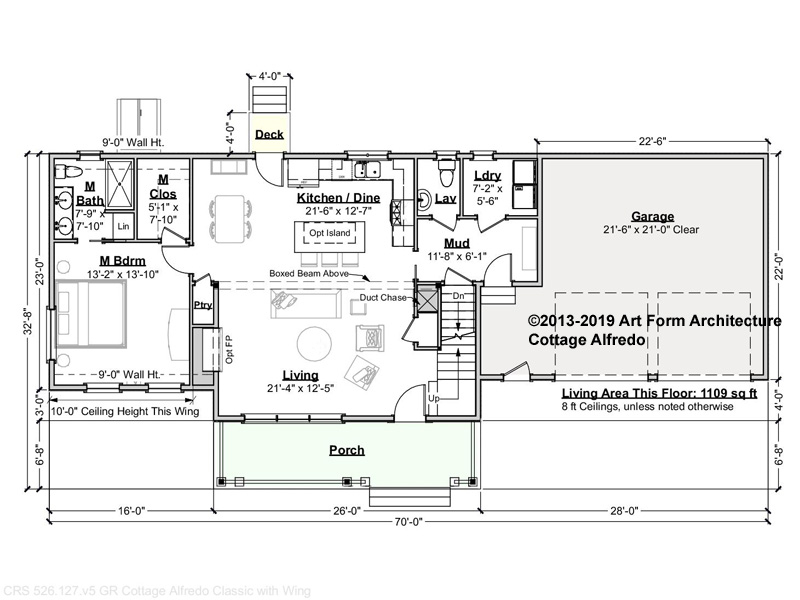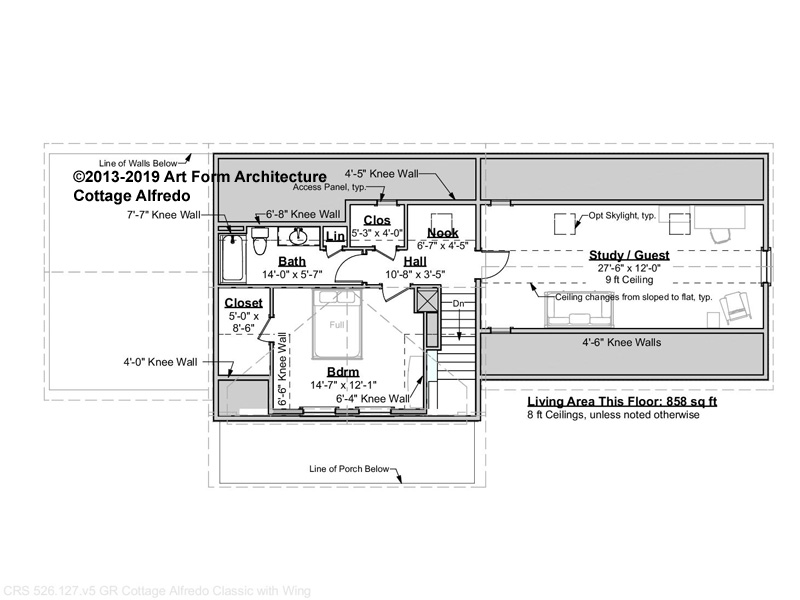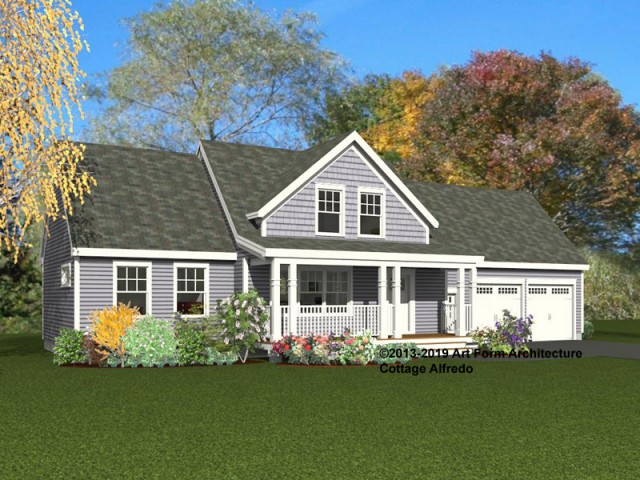Harper with Sun 872.125.v3 GL
| Living | Beds | Baths | |
| Main | 2788 FT | 4 | 2.5 |
| Future | 1 | ||
| 2 nd unit |
![]() Tier 1 Plan" />
Tier 1 Plan" />
Width 43.00 FT | Depth 56.25 FT | Height 31.41 FT
Harper with Sun 872.125 GL
| Living | Beds | Baths | |
| Main | 2799 FT | 3 | 2.5 |
| Future | 1 | ||
| 2 nd unit |
![]() Tier 1 Plan" />
Tier 1 Plan" />
Width 43.00 FT | Depth 56.25 FT | Height 31.33 FT
Harper 872.124.v7 GL
| Living | Beds | Baths | |
| Main | 2603 FT | 4 | 2.5 |
| Future | 1 | ||
| 2 nd unit |
![]() Tier 1 Plan" />
Tier 1 Plan" />
Width 43.00 FT | Depth 42.00 FT | Height 31.33 FT
Harper with Sun 872.125 GR
| Living | Beds | Baths | |
| Main | 2800 FT | 4 | 2.5 |
| Future | 1 | ||
| 2 nd unit |
![]() Tier 1 Plan" />
Tier 1 Plan" />
Width 43.00 FT | Depth 56.25 FT | Height 31.42 FT
Harper 872.124.v9 GR
| Living | Beds | Baths | |
| Main | 2779 FT | 4 | 2.5 |
| Future | 1 | ||
| 2 nd unit |
![]() Tier 1 Plan" />
Tier 1 Plan" />
Width 46.00 FT | Depth 42.00 FT | Height 32.50 FT
Harper 872.124.v8 GL
| Living | Beds | Baths | |
| Main | 2779 FT | 4 | 2.5 |
| Future | 1 | ||
| 2 nd unit |
![]() Tier 1 Plan" />
Tier 1 Plan" />
Width 46.00 FT | Depth 42.25 FT | Height 32.50 FT
Harper 872.124.v7 GR
| Living | Beds | Baths | |
| Main | 2601 FT | 4 | 2.5 |
| Future | |||
| 2 nd unit |
![]() Tier 1 Plan" />
Tier 1 Plan" />
Width 43.00 FT | Depth 42.00 FT | Height 31.33 FT
Button Text
May Tulip Classic with Wing 318.127.v12 GR
| Living | Beds | Baths | |
| Main | 2310 FT | 4 | 3.5 |
| Future | 374 FT | ||
| 2 nd unit |
![]() Tier 1 Plan" />
Tier 1 Plan" />
Width 70.00 FT | Depth 34.00 FT | Height 28.42 FT
Button Text
Strawberry Shortcake 569.124.v8 GL
| Living | Beds | Baths | |
| Main | 2087 FT | 4 | 3.5 |
| Future | |||
| 2 nd unit |
![]() Tier 1 Plan" />
Tier 1 Plan" />
Width 38.00 FT | Depth 43.00 FT | Height 26.91 FT
Button Text
••• Bakery Series
Espresso 961.124.v7 GL
| Living | Beds | Baths | |
| Main | 1998 FT | 2 | 2.5 |
| Future | 1 | ||
| 2 nd unit |
![]() Tier 1 Plan" />
Tier 1 Plan" />
Width 48.00 FT | Depth 38.00 FT | Height 25.66 FT
Espresso 961.124.v2 GR
| Living | Beds | Baths | |
| Main | 1619 FT | 3 | 2 |
| Future | |||
| 2 nd unit |
![]()
Width 38.00 FT | Depth 34.00 FT | Height 26.17 FT
Button Text
Cottage Alfredo Classic 526.124 GR
| Living | Beds | Baths | |
| Main | 1779 FT | 3 | 2.5 |
| Future | |||
| 2 nd unit |
![]() Tier 1 Plan" />
Tier 1 Plan" />
Width 50.00 FT | Depth 31.00 FT | Height 27.00 FT
Cottage Alfredo Premier 526.129.v8 GL
| Living | Beds | Baths | |
| Main | 2174 FT | 3 | 1 |
| Future | 1 | ||
| 2 nd unit |
![]()
Width 50.00 FT | Depth 46.00 FT | Height 27.00 FT
Cottage Alfredo Premier 526.129.v7 GR
| Living | Beds | Baths | |
| Main | 2417 FT | 4 | 2.5 |
| Future | |||
| 2 nd unit |
![]()
Width 52.00 FT | Depth 50.00 FT | Height 23.91 FT



Cottage Alfredo Classic w/ Wing 526.127.v5 GR
| Living | Beds | Baths | |
| Main | 1967 FT | 2 | 2.5 |
| Future | 1 | ||
| 2 nd unit |